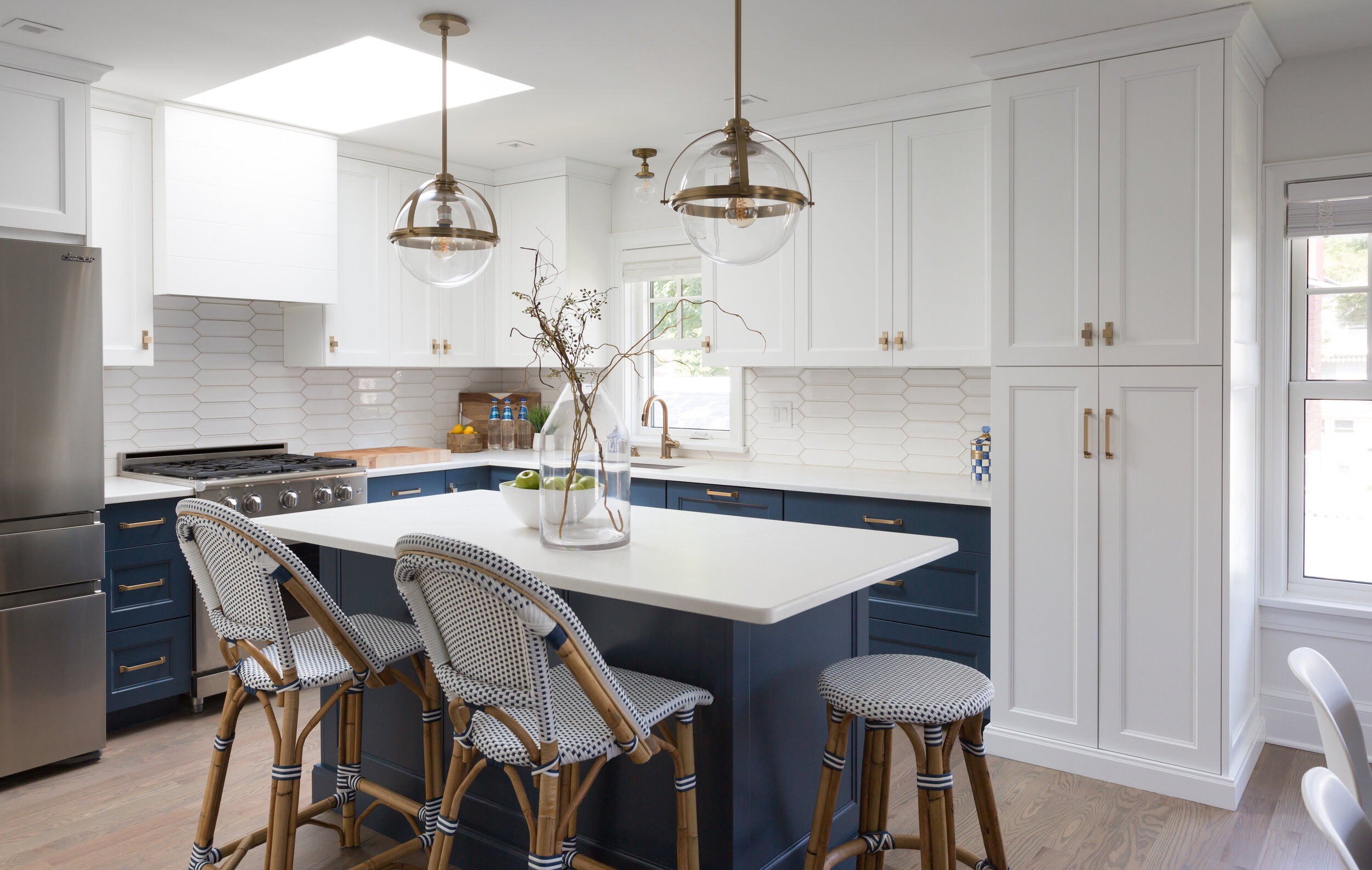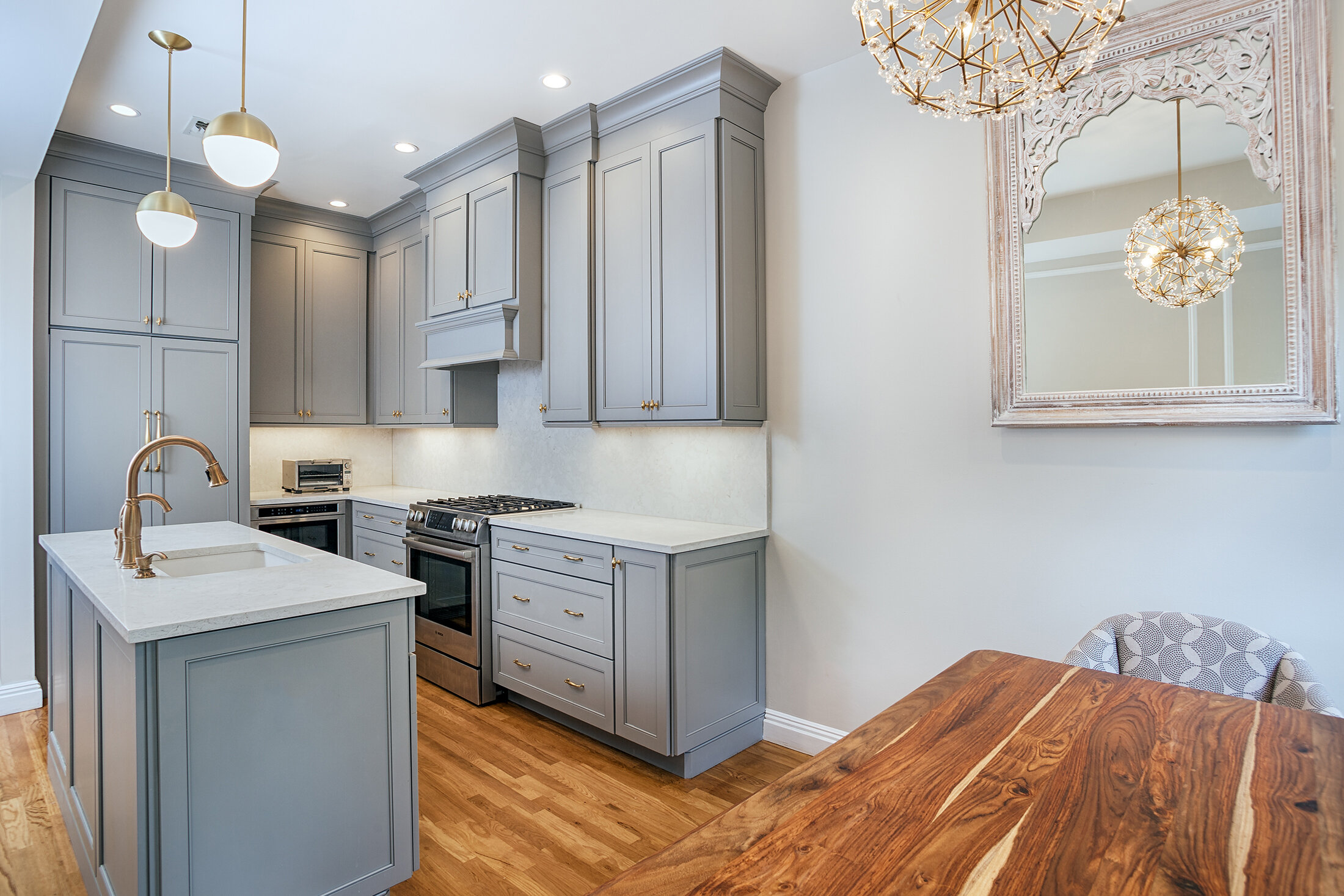Investing in quality cabinetry goes beyond mere aesthetics. To ensure you're making a worthwhile investment, it's essential to assess the craftsmanship and attention to detail in the cabinets you choose. In our comprehensive blog post, we delve into the key factors that determine the quality of cabinetry, helping you make informed decisions that will stand the test of time. From examining construction techniques and materials to evaluating finishes and assessing design, this guide will empower you to select cabinetry that showcases impeccable craftsmanship and attention to detail. Discover how to navigate the world of cabinetry and make choices that result in durable, visually pleasing, and functional additions to your home.
Read MoreDelve into the exquisite interior details of high-end cabinetry drawers. Explore precision craftsmanship, luxurious materials, and innovative design elements. Discover the perfect blend of functionality and aesthetics, as these drawers offer seamless operation, organized storage solutions, and a touch of elegance. Elevate your space with the impeccable interior details that define top-tier cabinetry drawers.








